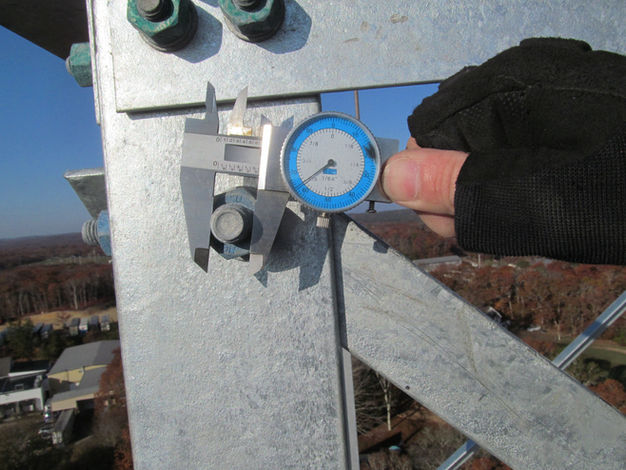
53' TOWER EXTENSTION
MARTHA's VINEYARD

MASSACHUSSETS

Vineyard PROJECT
BACKGROUND
On the island of Martha’s Vineyard, a critical communication link had been obstructed over time. The
trees on the island had grown up in height since the original construction of the tower and antennas and
were impeding the path to the mainland. Structural Components designed, fabricated and installed a
custom 53ft tower extension along with an extensive reinforcement to support the increase in loading.

Initial inspection, tower and foundation mapping completed to determine existing baseline capacity.
Steel samples taken from existing legs to determine material properties and complete an accurate analysis.
Reinforced majority of existing tower legs and members to support additional tower height
Completed all work while maintaining at least one dish path.
As part of the work all rust from the existing tower was removed and the entire original structure was cold-galvanized.
Selected project
DOCUMENTS
Browse through a sample of photos and documents used in this project. Close out packages are tailored to our clients requirements and vary from each job. Typical packages may include original Modification Drawings, Structural Analysis Documentation, Before & After Photos of work performed and Drone video or photography. Structural Components strives to create complete close out packages that allow our clients to trust the quality of work performed on their many assets across the United States




















